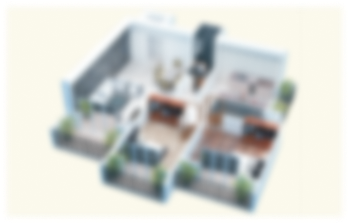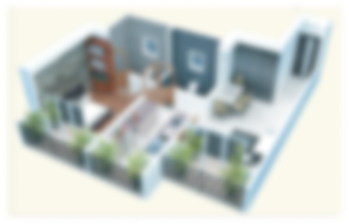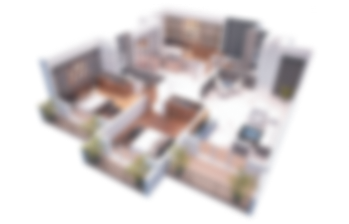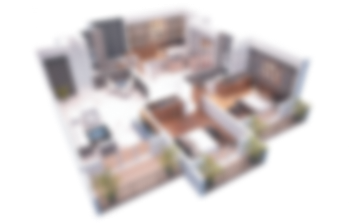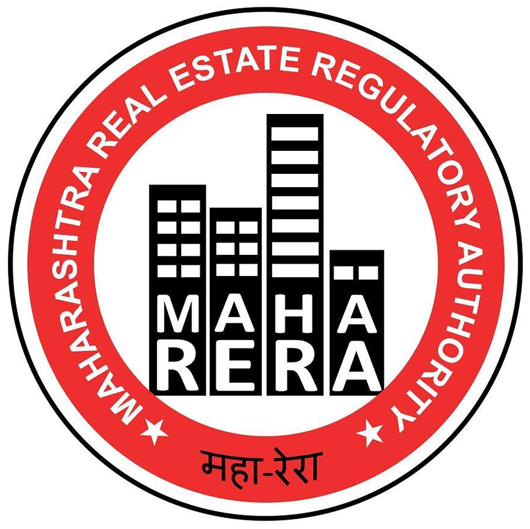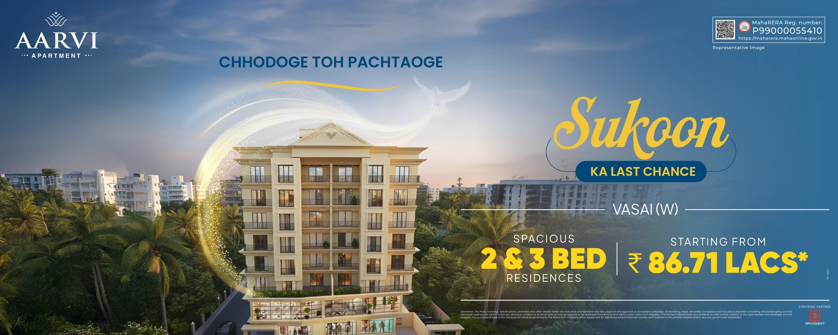
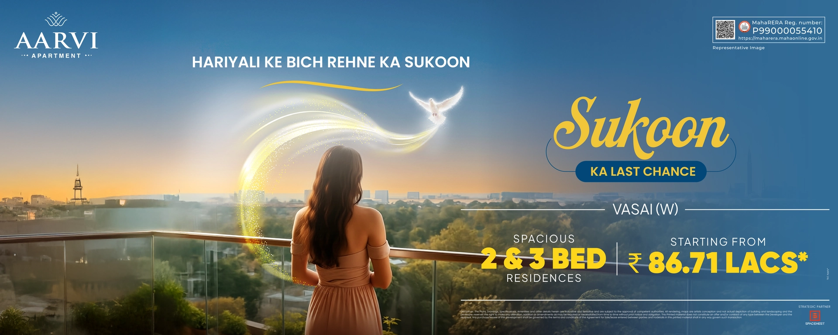
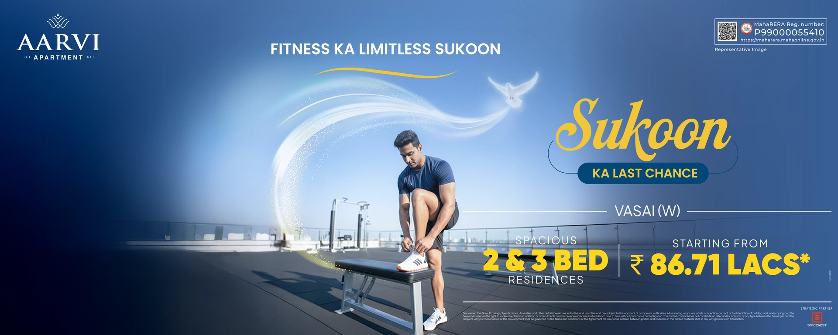
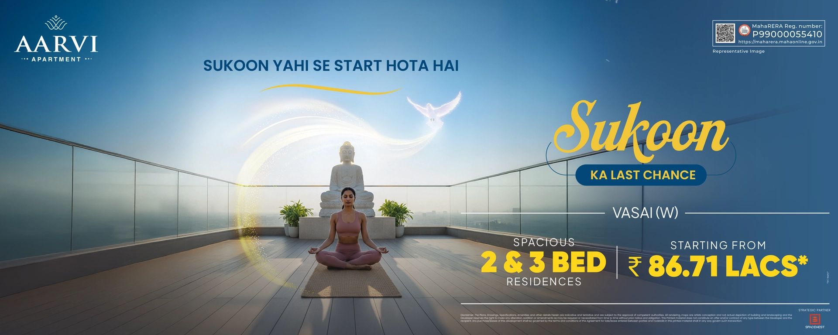
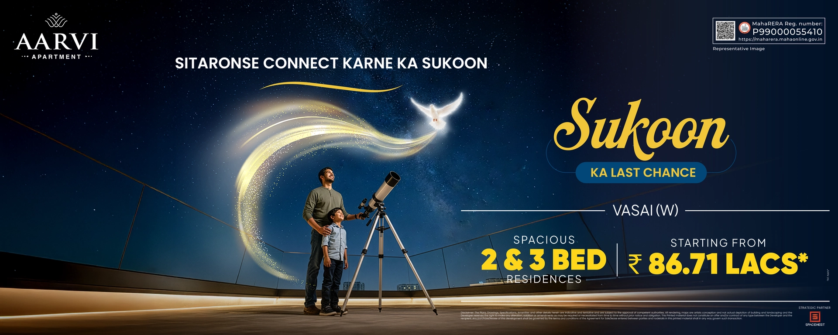
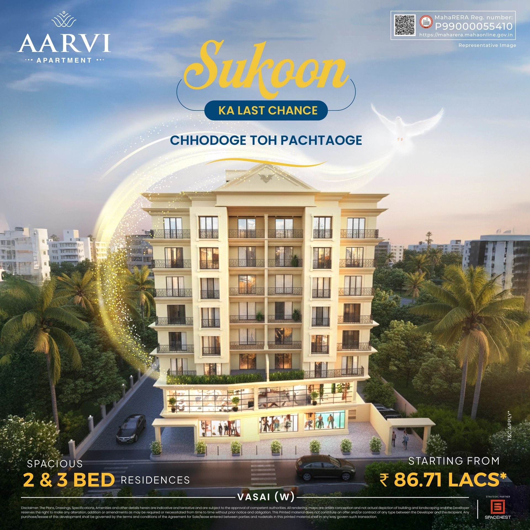
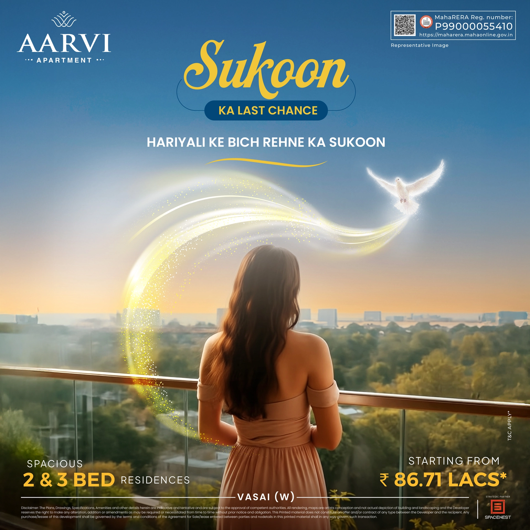
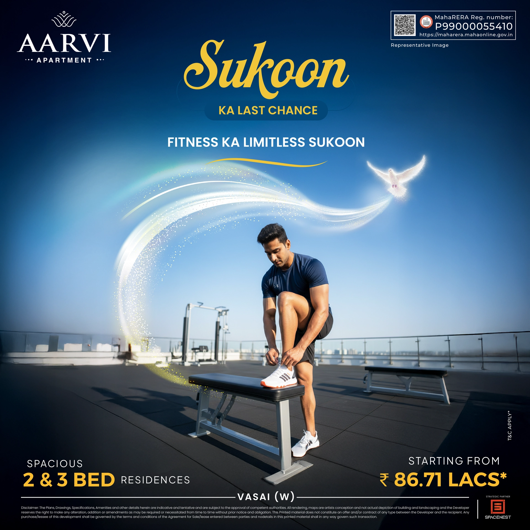
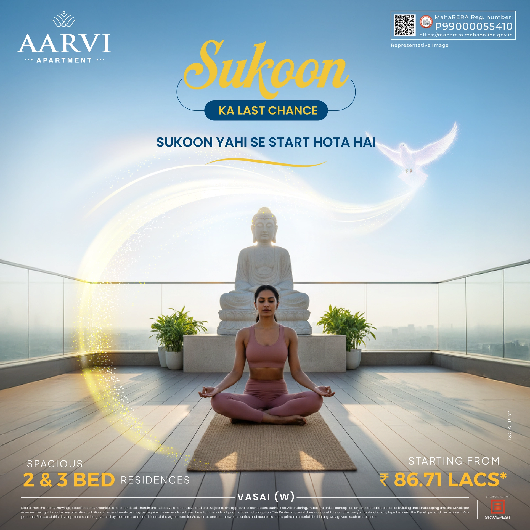
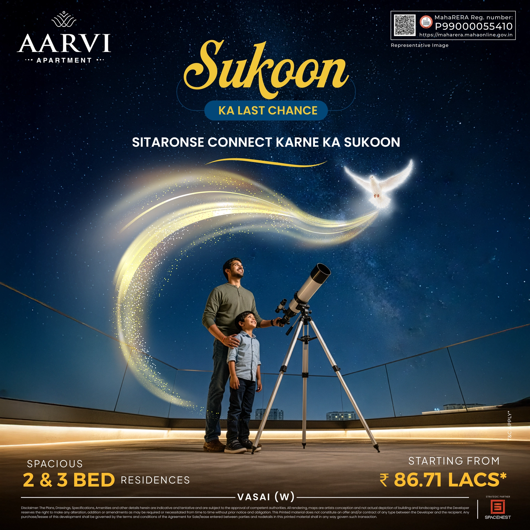
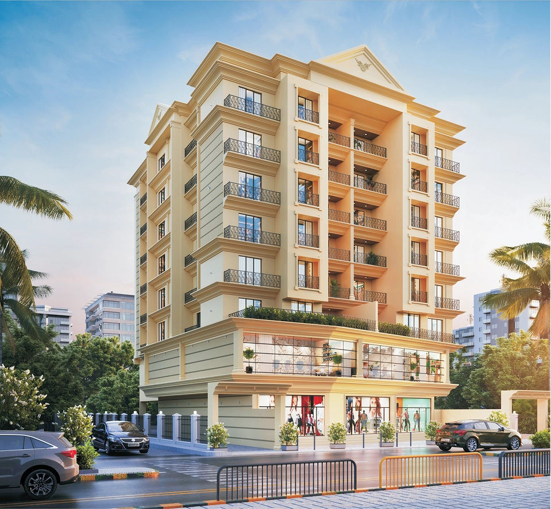
About Aarvi Apartment
Aarvi Apartments offers a rare blend of spaciousness, greenery, and quiet, thanks to its low-density layout. With fewer families and more open breathing spaces, every home enjoys a level of privacy that is becoming uncommon in the city. Wrapped in nature and designed for comfort, Aarvi truly lives up to its identity as a sukoon wala space, a place where your day naturally feels lighter and calmer.
Amenities
A Space for Wellness, A Space for Joy, A Space for You.
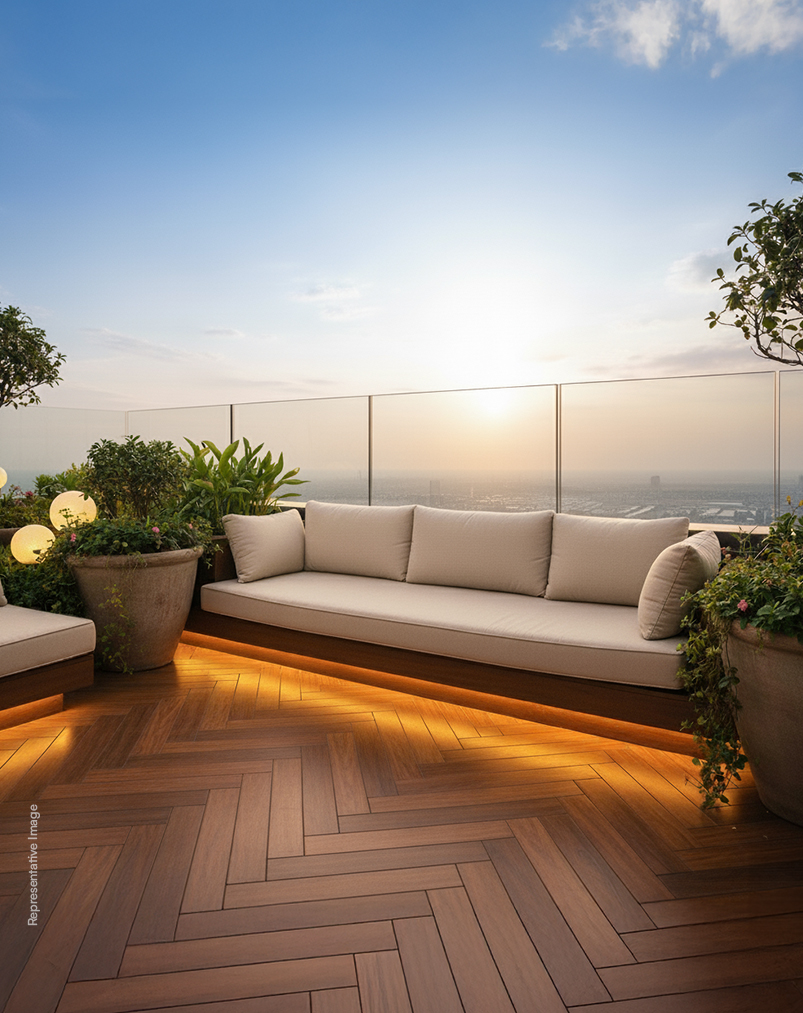
Senior Citizen Sitting Area
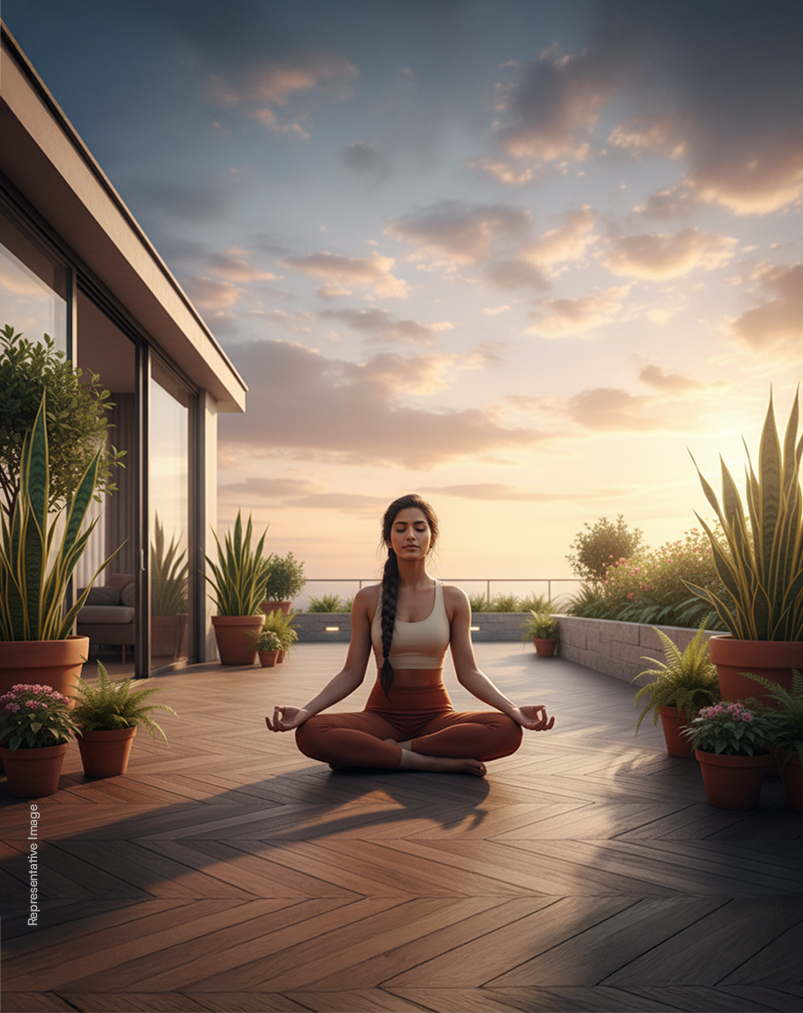
Yoga & Meditation Deck
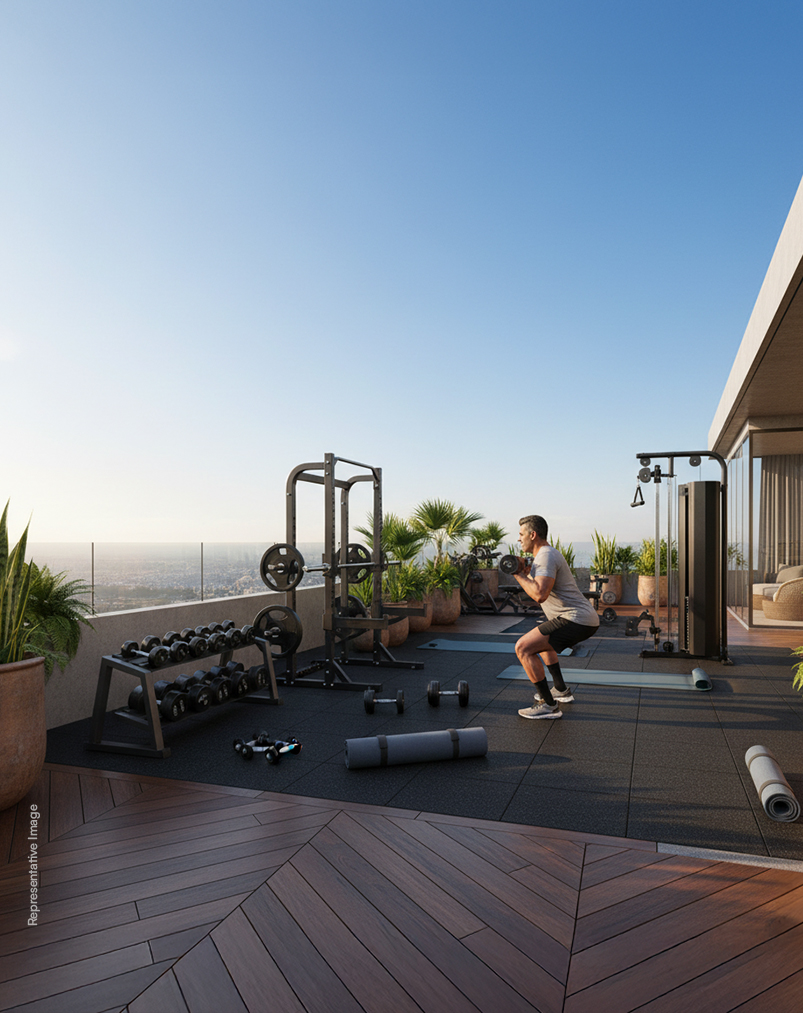
Outdoor Gym
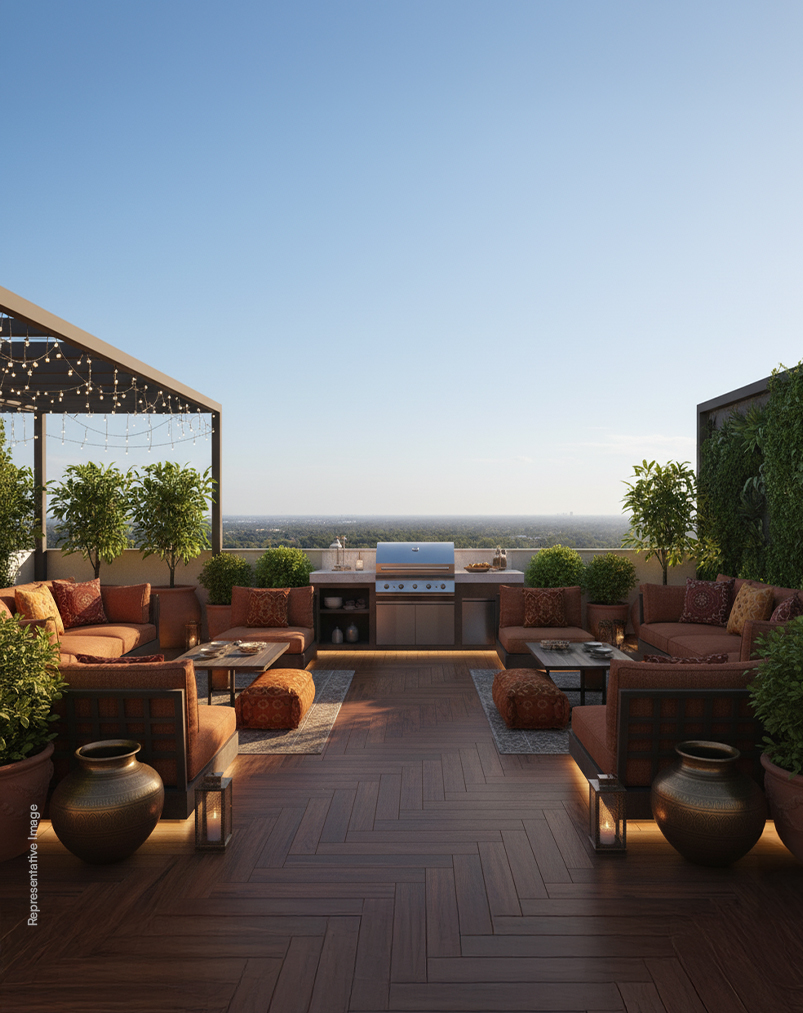
Barbeque Zone
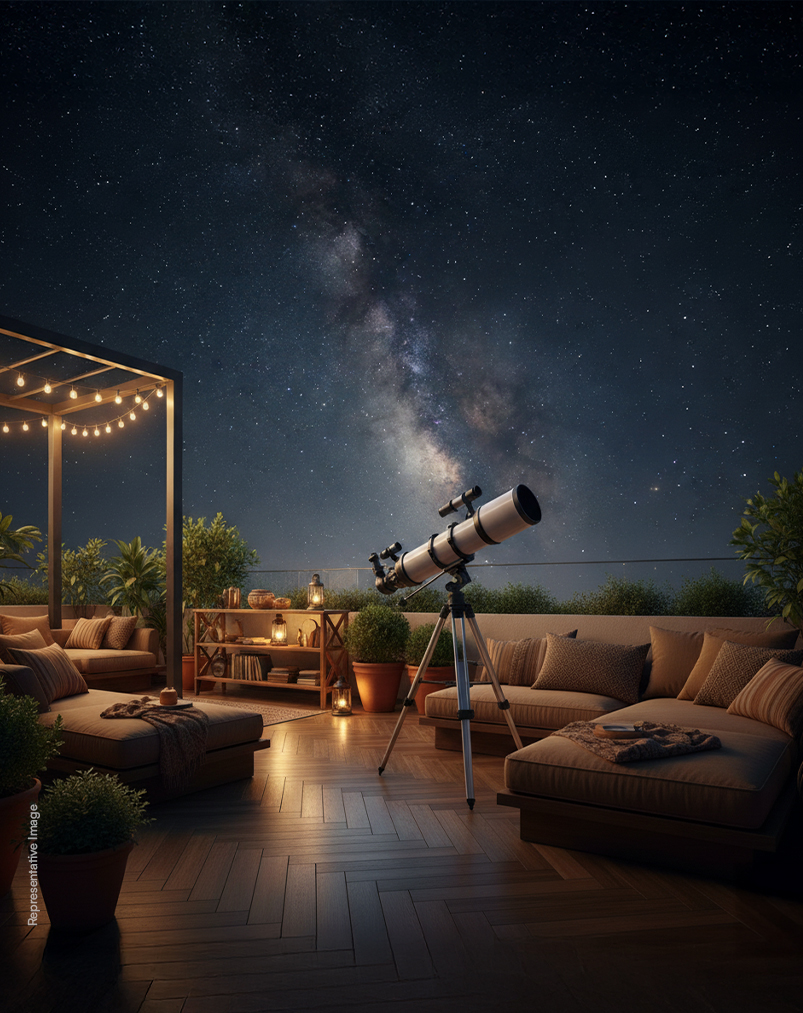
Star Gazing Point & Hangout Area
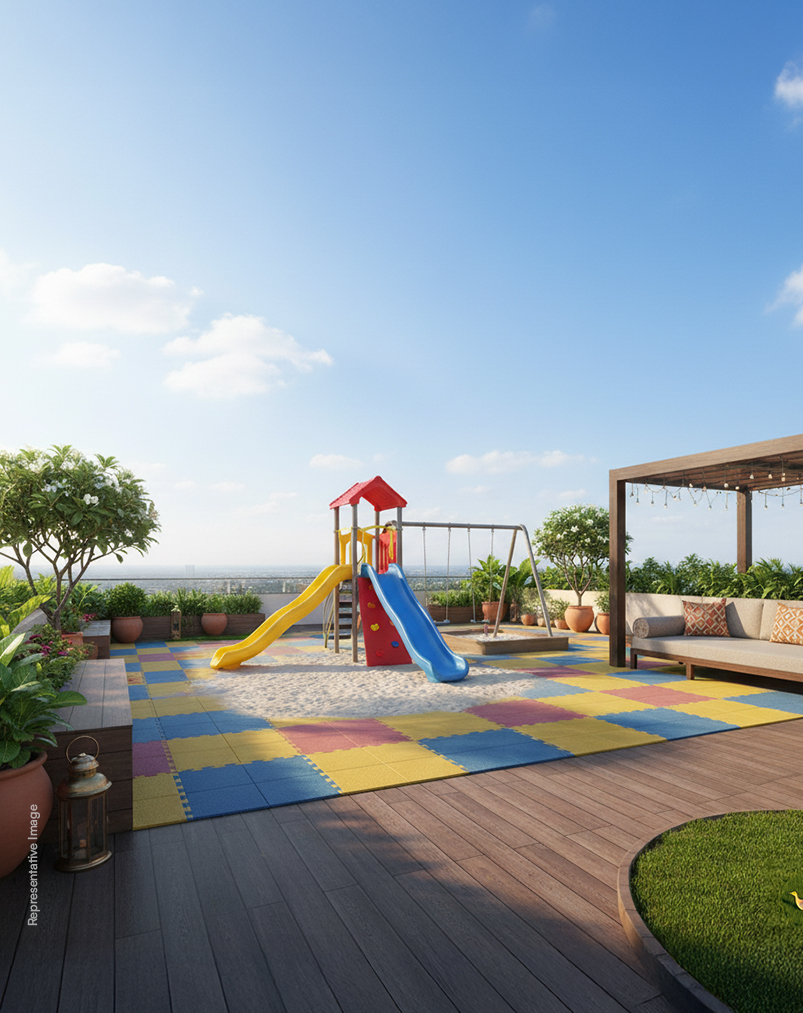
Kids Play Area
Configuration
Smartly Planned Spaces for Smarter Living
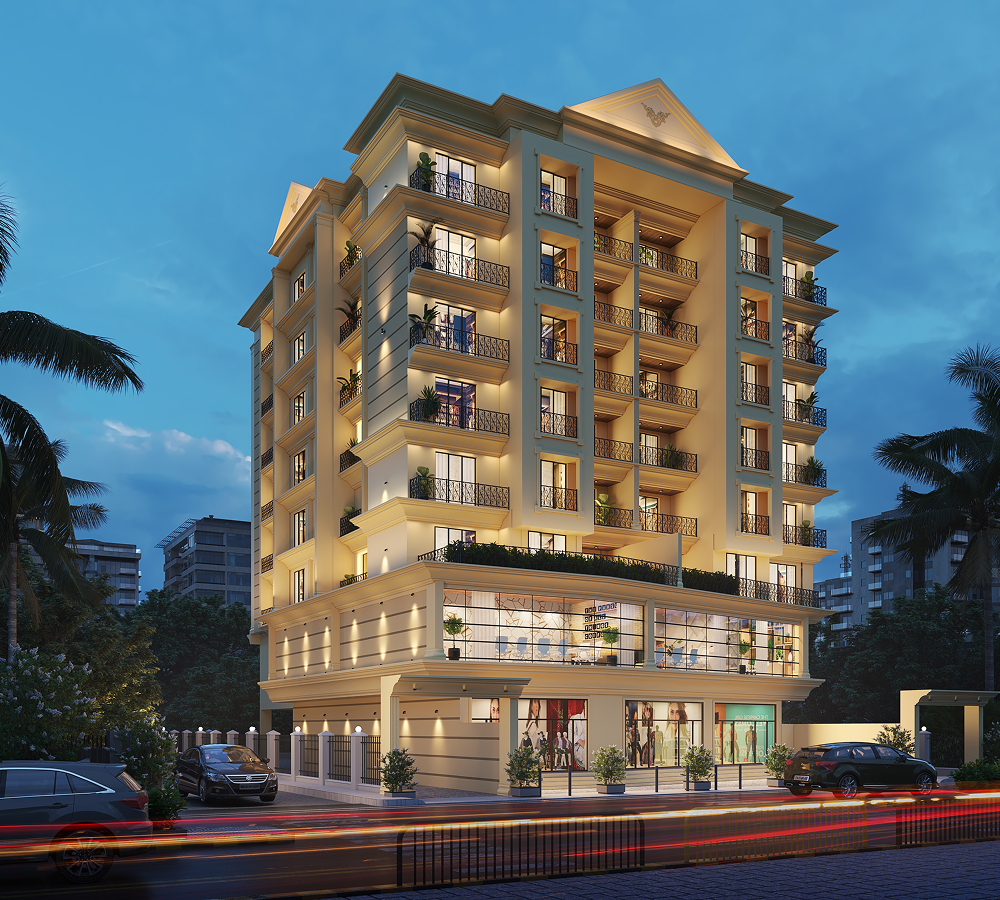
Night View
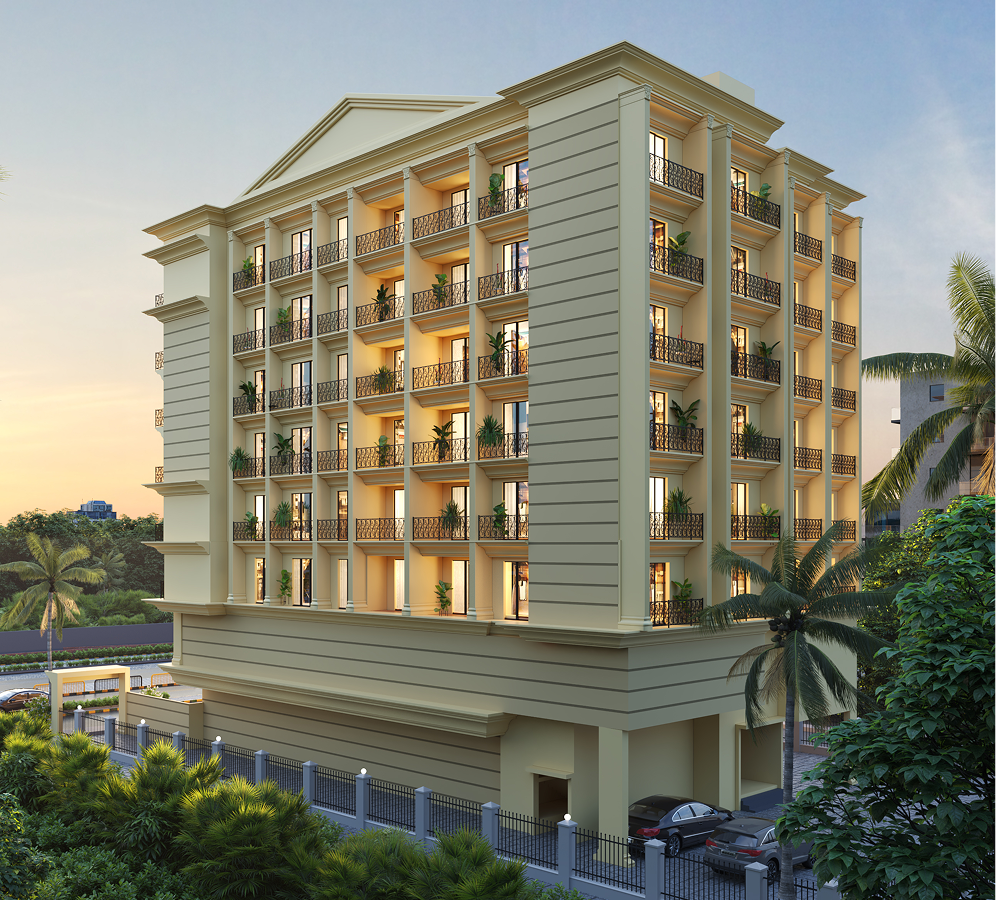
Back Side View
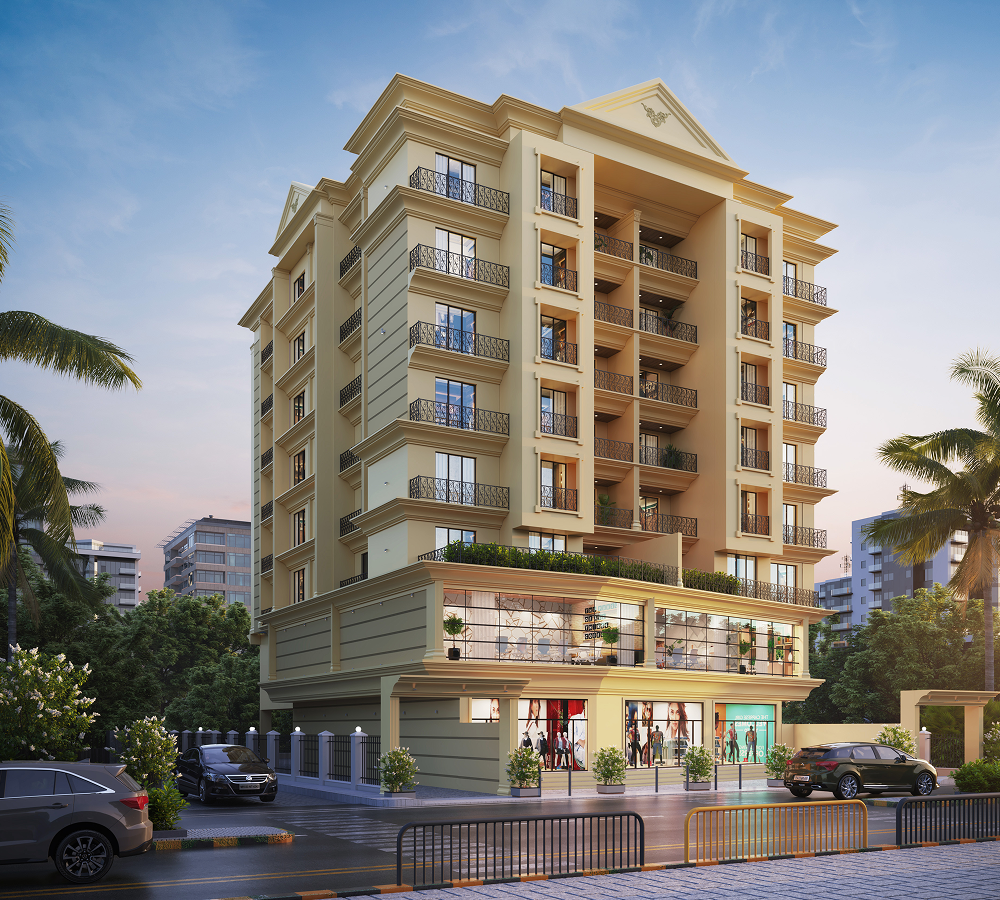
Evening View
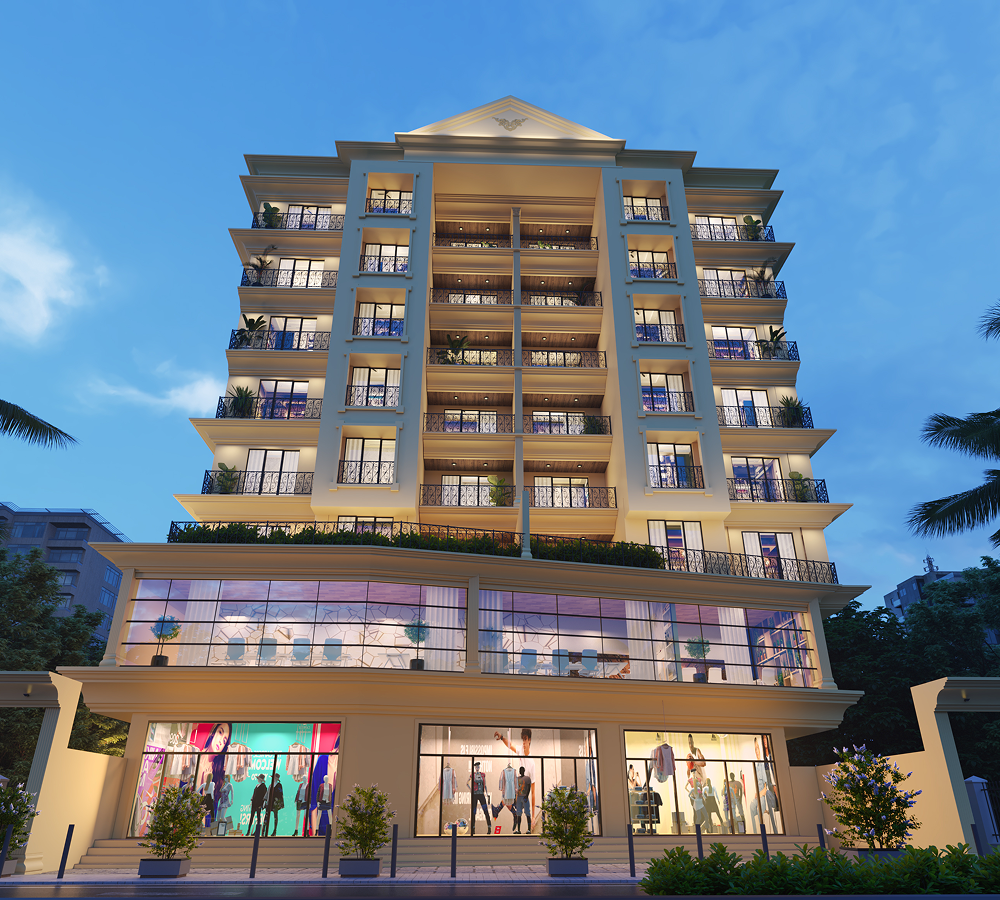
Worm Eye View
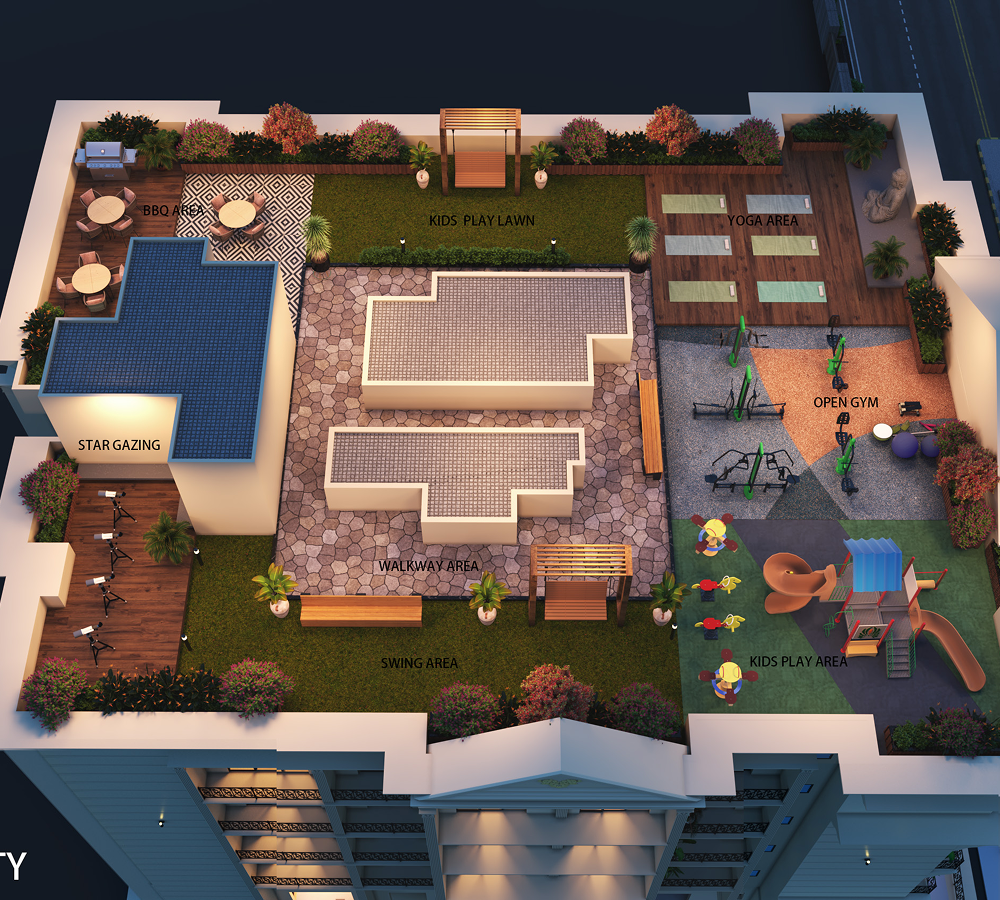
Terrace Amenities
Proximity
A Connected Life, A Convenient Space
Lake / Pond
- Dev Talav (1 Mins)
- Tam Talav (7 Mins)
CONNECTIVITY
- Vasai Bus Depot (8min)
- Railway Station (15 min)
- Mumbai Ahmedabad
Highway (30 min)
Healthcare Facilities
- Cardinal Gracius Multi-Speciality Hospital (1 min)
- Safalya Hospital (5 min)
- Janseva Hospital (5 min)
- Shree Sai Hospital (10 min)
Mall, Entertainment & Shopping
- Dattani Mall (5 min) / Miraj Cinema (5 min)
- D-Mart (5 min)
- Gold’s Gym (5 min)
- K Movie Star (8 min)
- Mc Donalds (7 min)
- Post Office Restaurant (9 mins)
- Khaugalli (9 mins )
- UJC ( 9 mins)
- Ruchi Garden Dhaba (11 mins )
Schools
- Notre Dome School (2 min)
- Issac Newton School (4 min)
- GG College (9 min)
- TB College (10 min)
- Vartak College (15 min)
Play Ground
- Chimaji Appa Ground (8 mins)
Connectivity
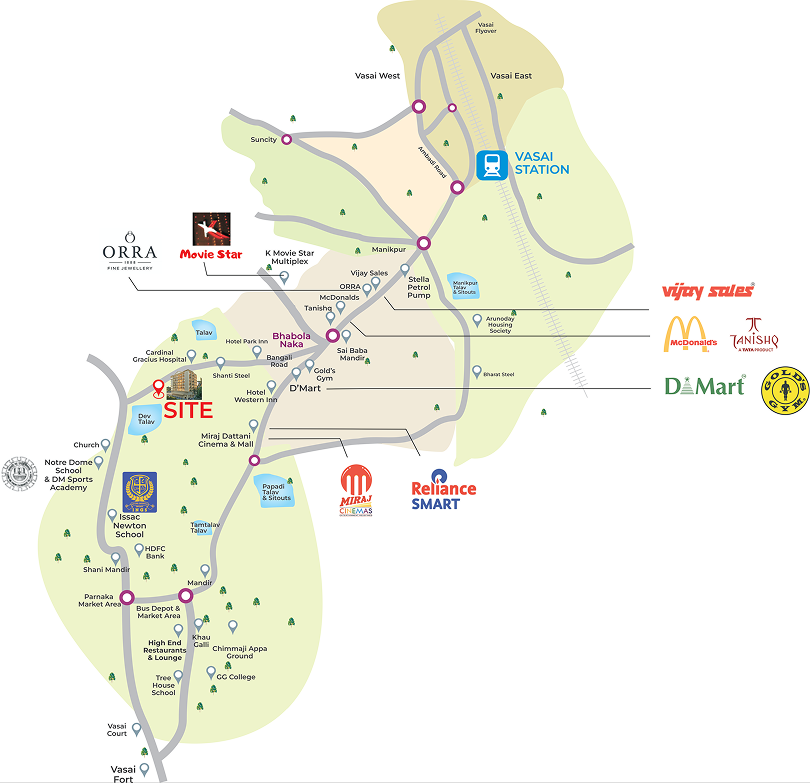
A Space That Keeps You Connected Effortlessly
Vasai Bus Depot
8min
Railway Station
15 min
Mumbai Ahmedabad Highway
30 min
Vasai Station Road
2 min
Book Your Dream Home Today Aarvi Apartment
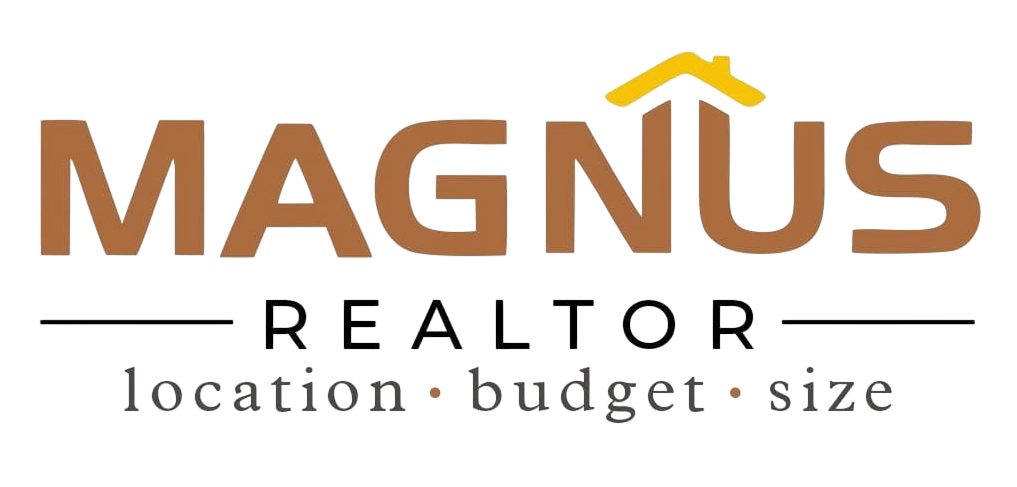
Magnus Realtors stands as a trusted name in real estate, driven by a commitment to clarity, credibility, and customer-first thinking. With a strong understanding of evolving lifestyles and modern expectations, Magnus curates spaces that blend thoughtful planning, long-term value, and everyday comfort. Every project reflects their focus on quality and seamless execution, ensuring that homebuyers and investors experience a journey that’s transparent, smooth, and truly rewarding.
- Aarvi Apartment, Bangli Rd, Karadi Wadi, Vasai West, Vasai-Virar, Sandor, Maharashtra 401201
Disclaimer: The Plans, Drawings, Specifications, Amenities and other details herein are indicative and tentative and are subject to the approval of competent authorities. All rendering, maps are artists conception and not actual depiction of building and landscaping and the Developer reserves the right to make any alteration, addition or amendments as may be required or necessitated from time to time without prior notice and obligation. This Printed material does not constitute an offer and/or contract of any type between the Developer and the recipient. Any purchase/lessee of this development shall be governed by the terms and conditions of the Agreement for Sale/lease entered between parties and nodetails in this printed material shall in any way govern such transaction.
